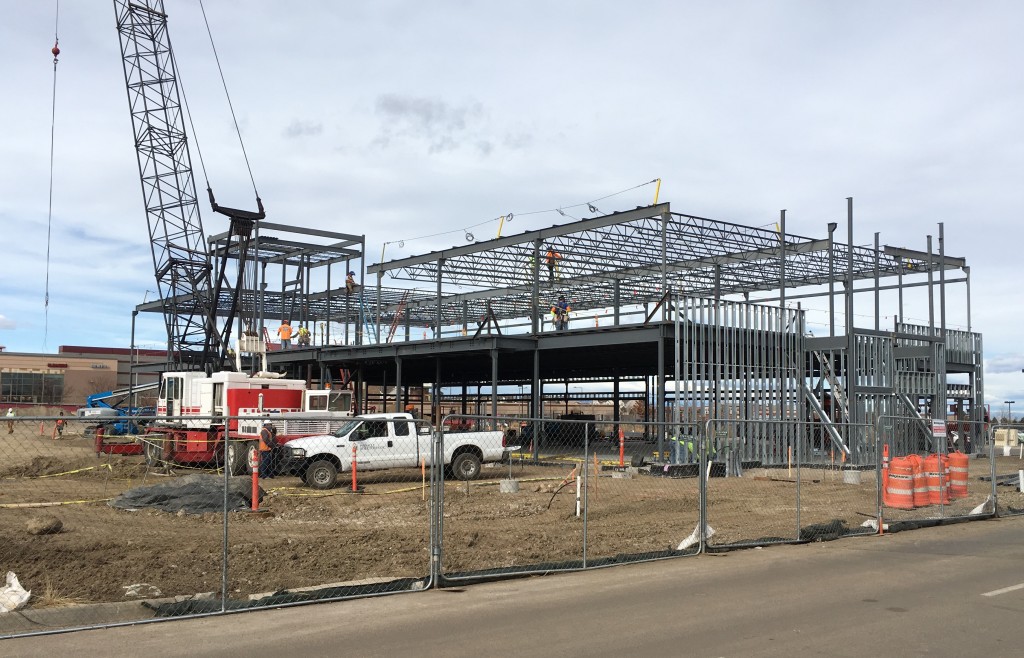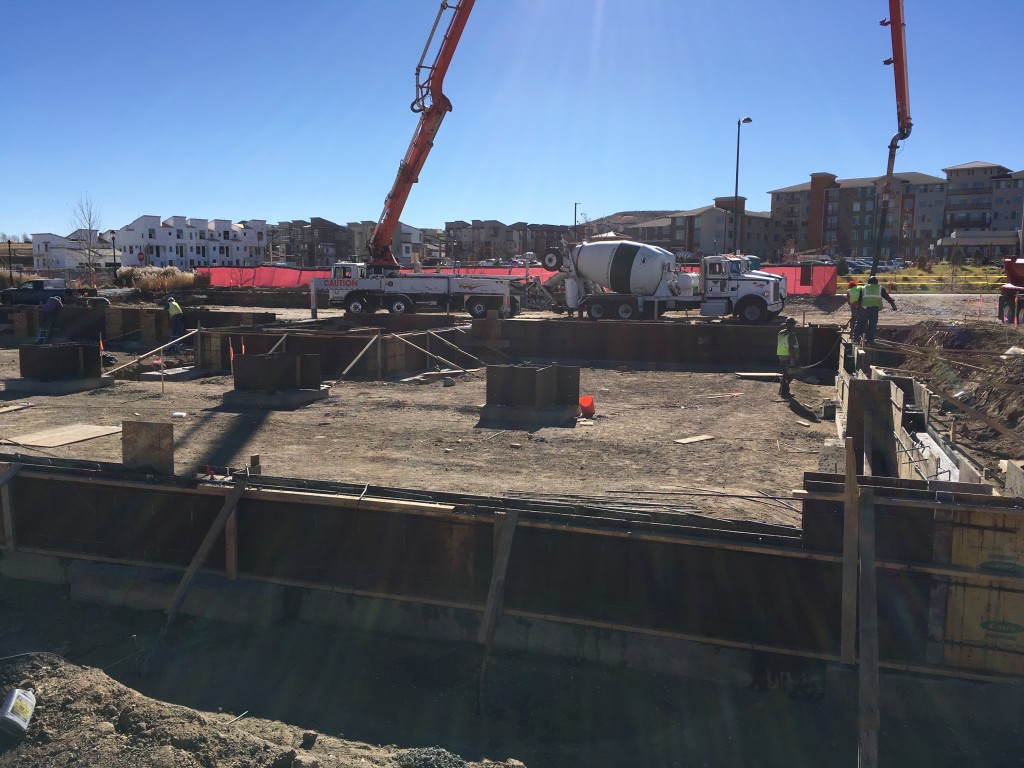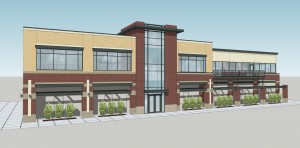Building C at Lincoln Commons in Lone Tree, a 20,000 square foot two-story mixed use building, is nearly topped out with steel. Work has been progressing a a great clip despite being the dead of winter. The tower element to the middle-left of the building is the lobby, stair, and elevator group, which forms the entrance to the second floor offices. The retail storefronts are on the ground level at the opposite side of the building.


