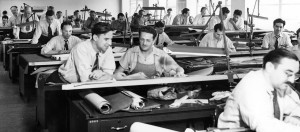There are times I’m convinced I was an Architect in a past life too. Or, perhaps, its just that I believe so strongly in being an Architect and what it used to mean. When I come across old plans, I get a little geeky about it. I had the pleasure of seeing these the other day…nothing special, just a simple two story office building. The plans were drawn in 1953, and they’re actual “blue prints”.
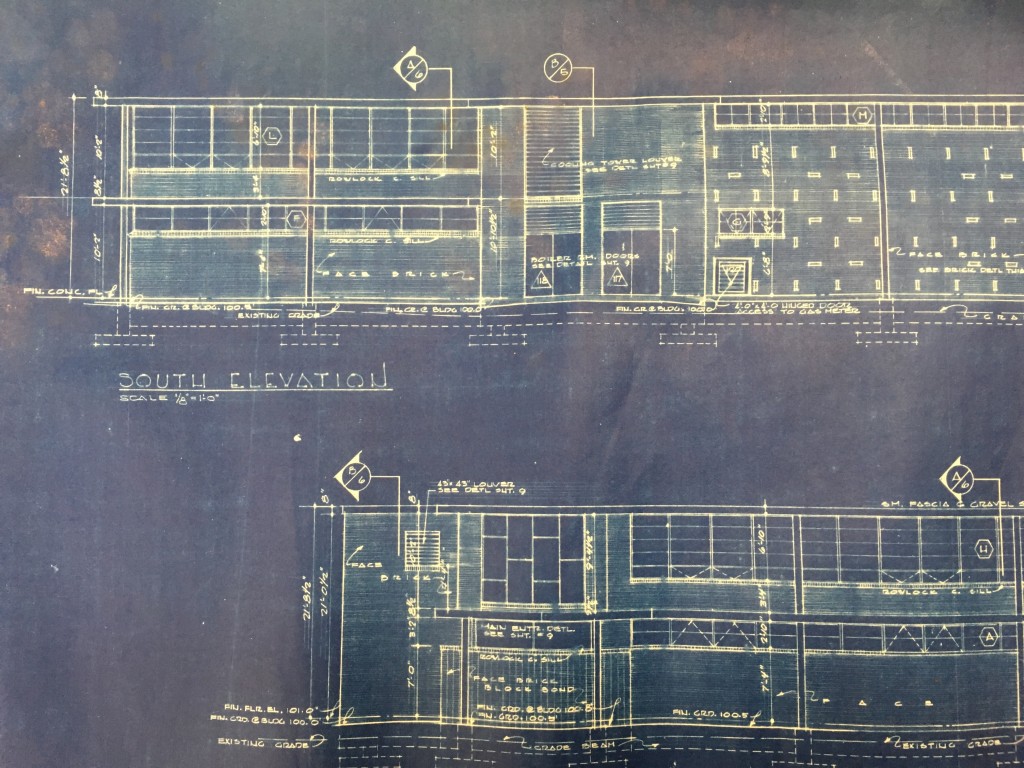
I like the mid-century modern design happening here. Its interesting to see how information was conveyed on the plans, I see a lot of similarities to how we do it now.
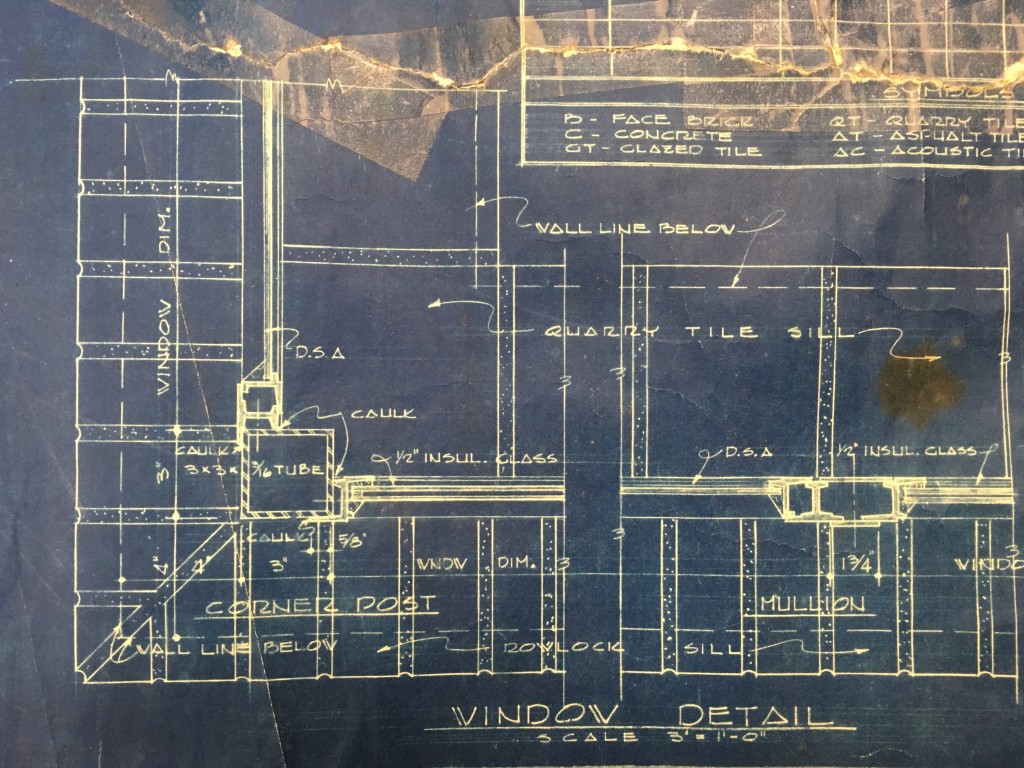
Not the most energy efficient design.
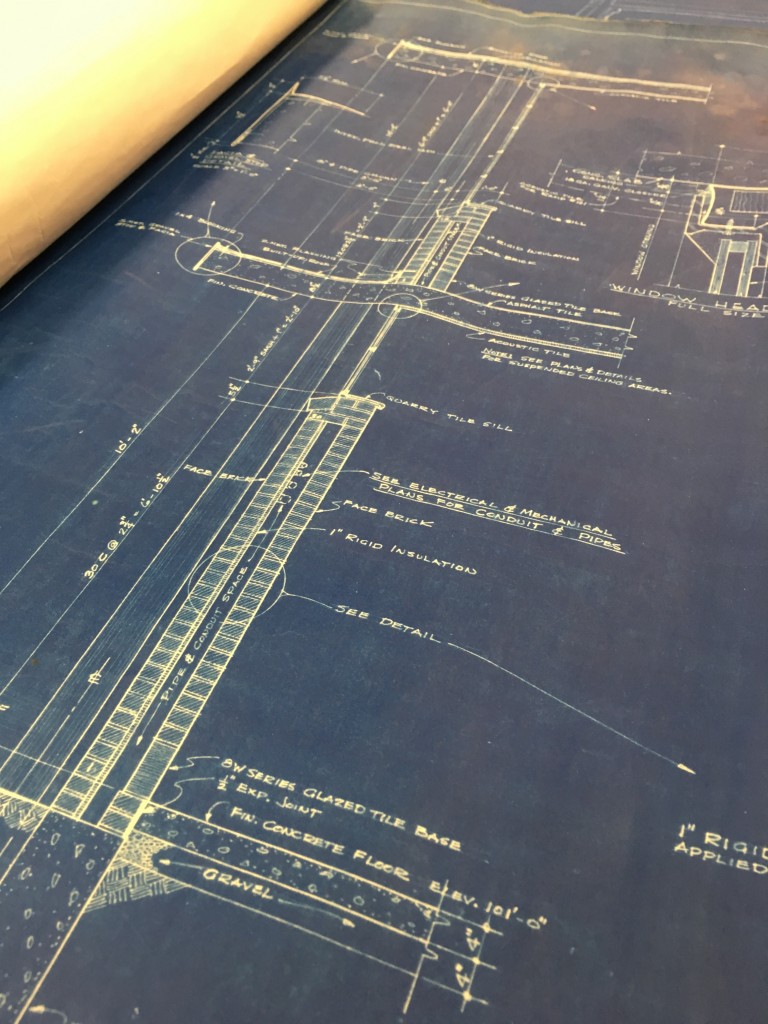
I love how the graphic symbols we use today are not simply random, they’ve been around for a long time. We try to take advantage of this “industry custom” when preparing drawings as it can lead to efficiencies in plan production time, ultimately lowering our fees.
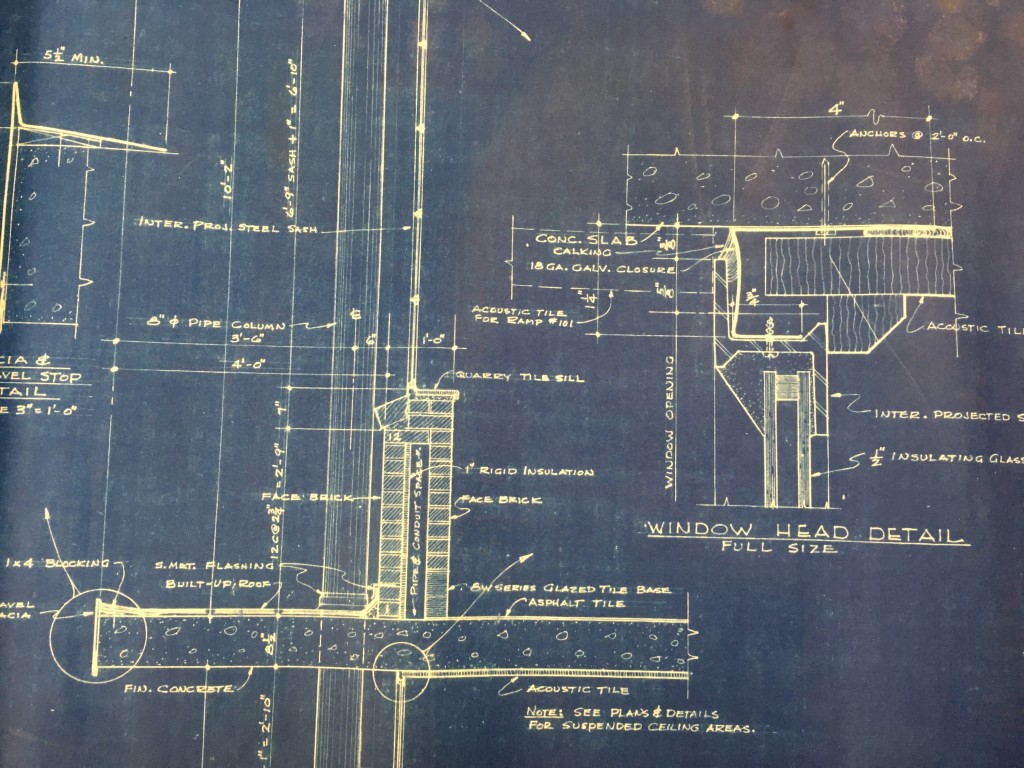
This architect spent a great deal of time and attention to graphic presentation on this section detail. You can tell each line and material graphic symbol or hatch is meticulously drawn. Even the pipe column is graphicly shown as round by the line work. Glorious!
I still do a lot of sketching by hand because it helps in the design process by allowing a rapid run through of ideas. These days, I’m not so sure I can draft by hand faster than CAD, but there was a day in the not too distant past that I could. The biggest difference is when something needs to change… erasing or starting over by hand, or a slick move and stretch command in CAD.
I can imagine a big, smoke filled studio of architects and their drafting boards with pinbars and table lamps, and parallel bars….
