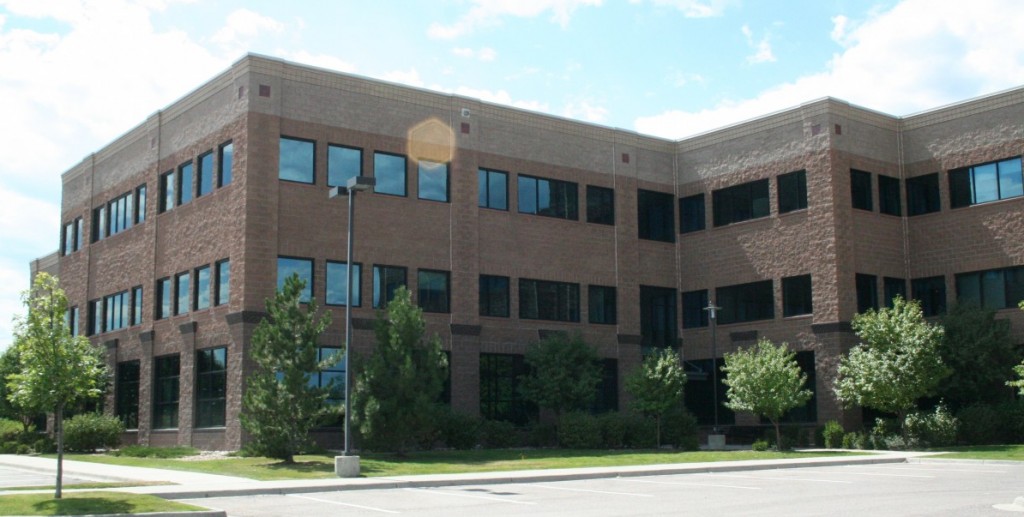DPGA has the experience and know-how to meet the needs of your next project. Experience comes with nearly 3 million square feet in office and industrial projects completed. Know-how comes with an understanding of the relationship between the building core and shell, and the impacts it has on interior space planning.
Your work place is as unique as your business. Each company approaches their business operations differently, and this difference is what makes it successful. Your architect should respect that uniqueness and strive to enhance it in your new workspace.
Equally as important is the efficiency and morale of your employees. Studies have shown that good design increases productivity, and an increase in productivity means a better bottom line. Good design can be achieved with efficient space planning, unique physical features within the built environment, as well as visually pleasant finish materials and colors. We can enhance your profitability and success by providing a quality environment for your employees. DPGA can also assist with using the money budgeted for your project more effectively, bringing more value to your dollar. This begins in the Schematic Design with efficient space planning and carries through to the Construction Document phase with accurate plans and details.

The role of an architect is not simply to design a great looking space. Functionality of the built environment is critical to the success of every business and is often the underlying principle driving the project. DPGA is equally committed to providing efficient, quality service on those projects that require a more pragmatic approach in their completion.
Speculative Buildings
Speculative office or industrial buildings require an architect to plan with flexibility and efficiency as the guiding fundamental. For instance, building core layouts have a significant impact on common area factors, which in turn affects the ability to market the space to prospective tenants. Furthermore, the placement of storefront systems can alter the procedure for BOMA square footage calculations, which in turn can drastically change the pro forma for the building. DPGA has the ability to design buildings from the “inside out” in order to maximize rentable square footage.
Office Projects
Diamond Resources
Arapahoe County, CO
12,000 s.f. corporate offices
MITRE Corporation
Colorado Springs, CO
34,000 s.f. build-to-suit office building
Aerospace Technology Center I
Colorado Springs, CO
72,000 s.f. speculative office building
Colorado Springs Health Partners
Colorado Springs, CO
30,000 s.f. build-to-suit medical office building
Woodmen Office Campus 2
Colorado Springs, CO
50,000 s.f. speculative office building
Woodmen Office Campus 4
Colorado Springs, CO
45,000 s.f. speculative office building
Centennial Valley Corp Center – Lot F
Louisville, CO
62,000 s.f. speculative office building
Canoe Ventures
Arapahoe County, CO
27,000 s.f. corporate offices and data center
PacifiCare – Regional Customer Care Center
Arapahoe County, CO
150,000 s.f. two level customer call center and data center
PacifiCare – Regional Headquarters
Greenwood Village, CO
140,000 s.f. eight level corporate and administrative offices
FHP Health Care – Call Center
Colorado Springs, CO
105,000 s.f. two level customer call center
FHP Health Care – Market Offices
Ft. Collins, CO; Pueblo, CO; Albuquerque, NM; Chicago, IL; Cincinnati, OH; Nashville, TN
Jeppesen – Market Offices
Atlanta, GA; San Jose, CA
Reed Business Information
Highlands Ranch, CO
13,000 s.f. corporate offices
Aurora Mental Health Clinic
Aurora, CO
8,000 s.f. medical office suite
Pacific Dental
Westminster, CO
5,000 s.f. build-to-suit dental office
