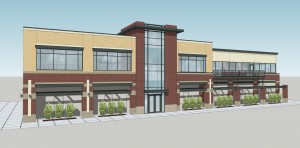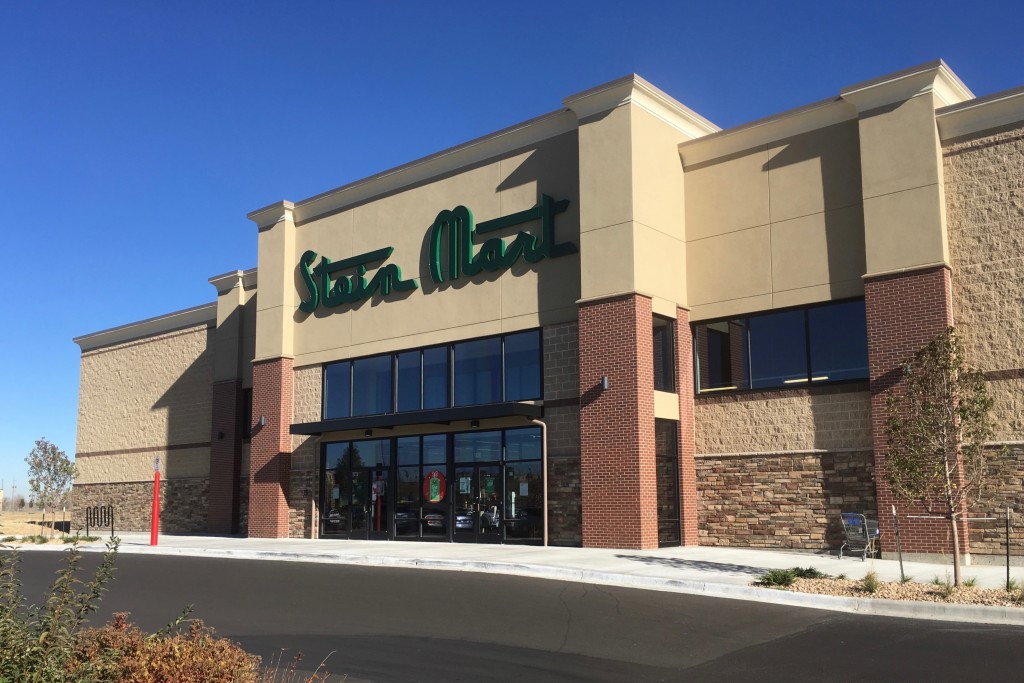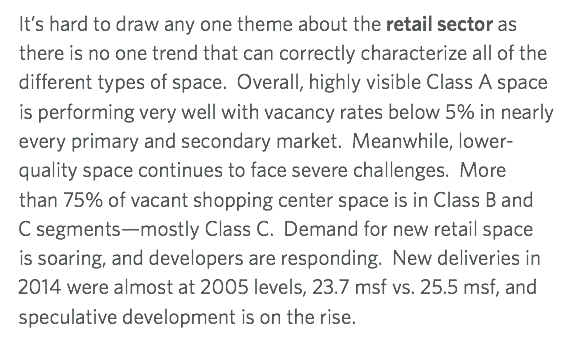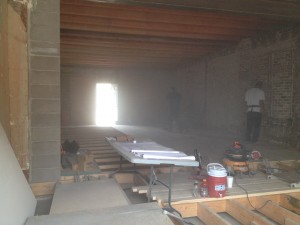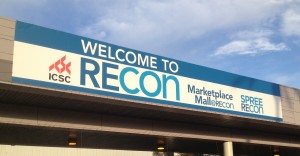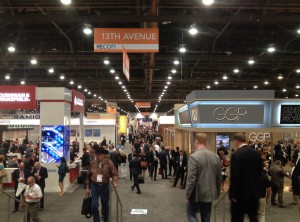Exciting times in Lone Tree as the footings and foundations are going in for one of our latest projects. This is the start of a two-story, 20,000 square foot mixed use building at Lincoln Commons which will have restaurants and retail on the first floor and office on the second floor.
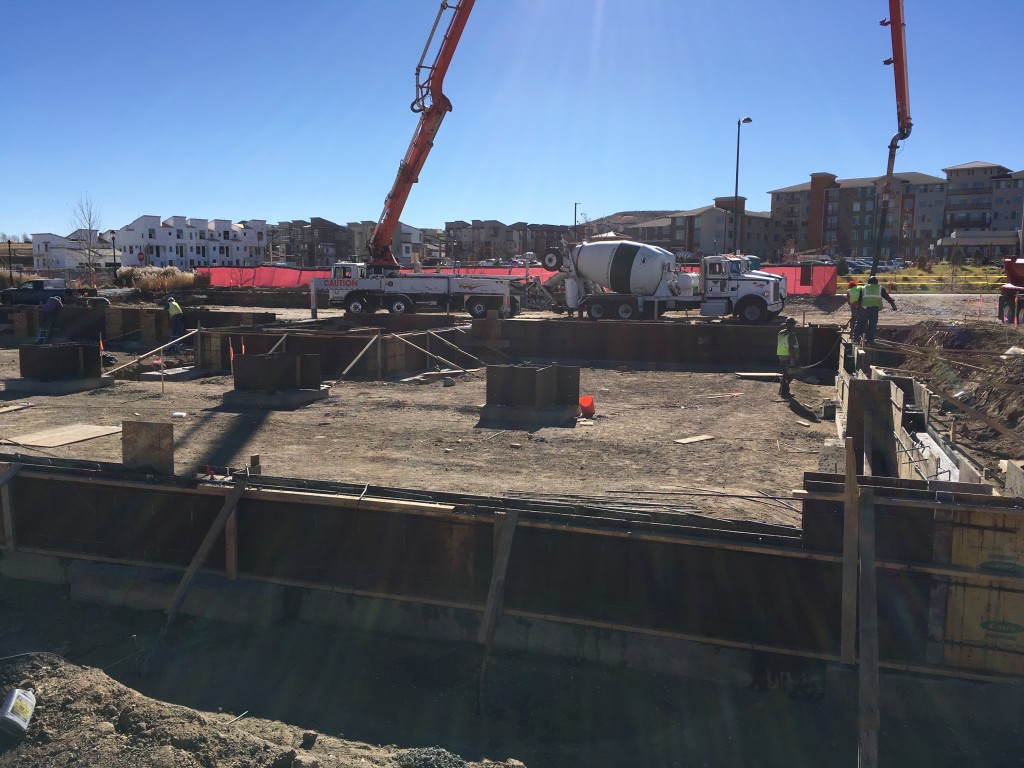
This building will set on conventional footings, which required over-excavation of roughly seven feet with import of structural fill soils. You can see in the photo that the footings are done, and the stem walls are being poured – all the forms should be off in the next few days and backfilling will begin.
More photos as work progresses!
